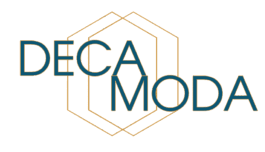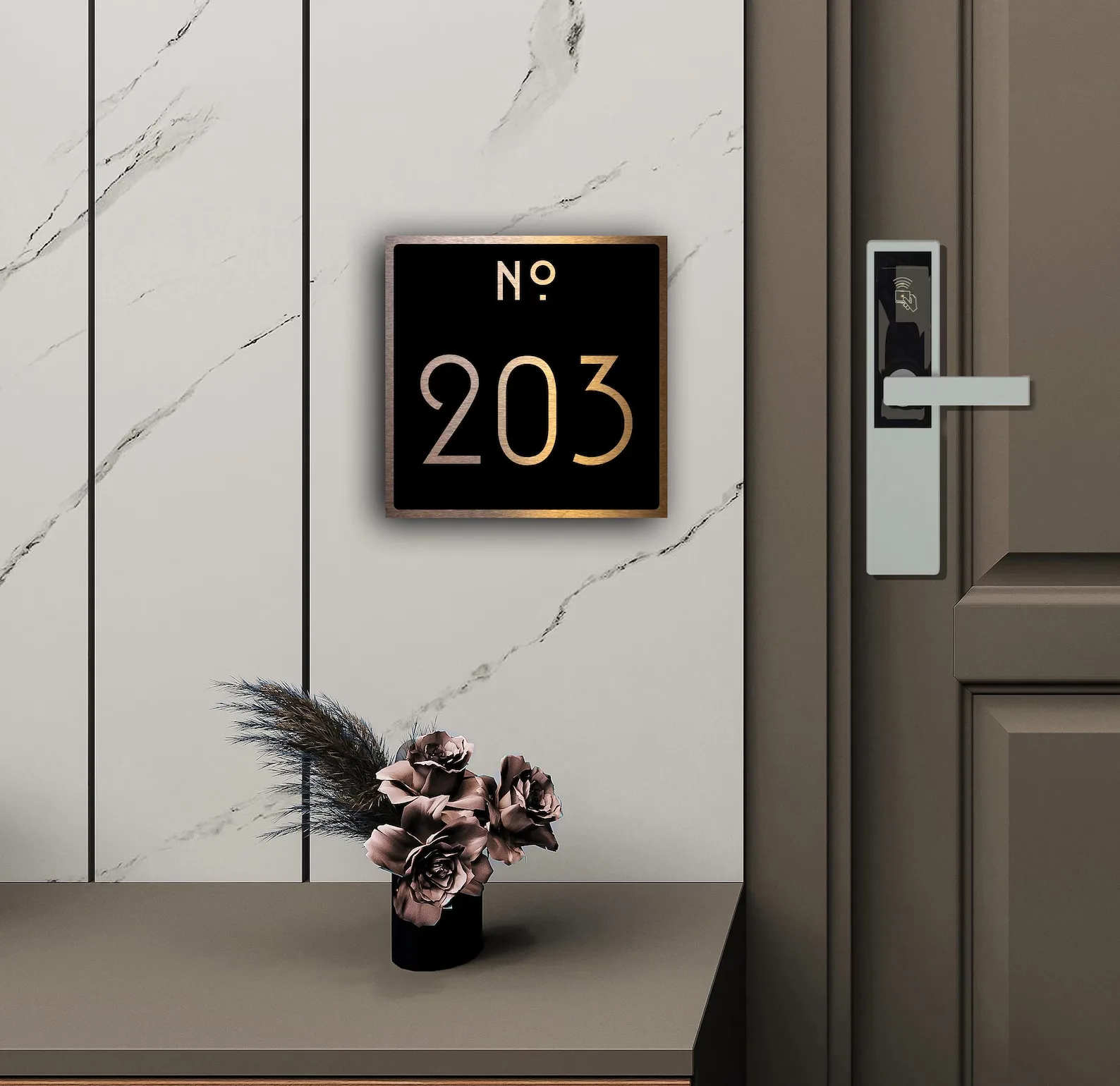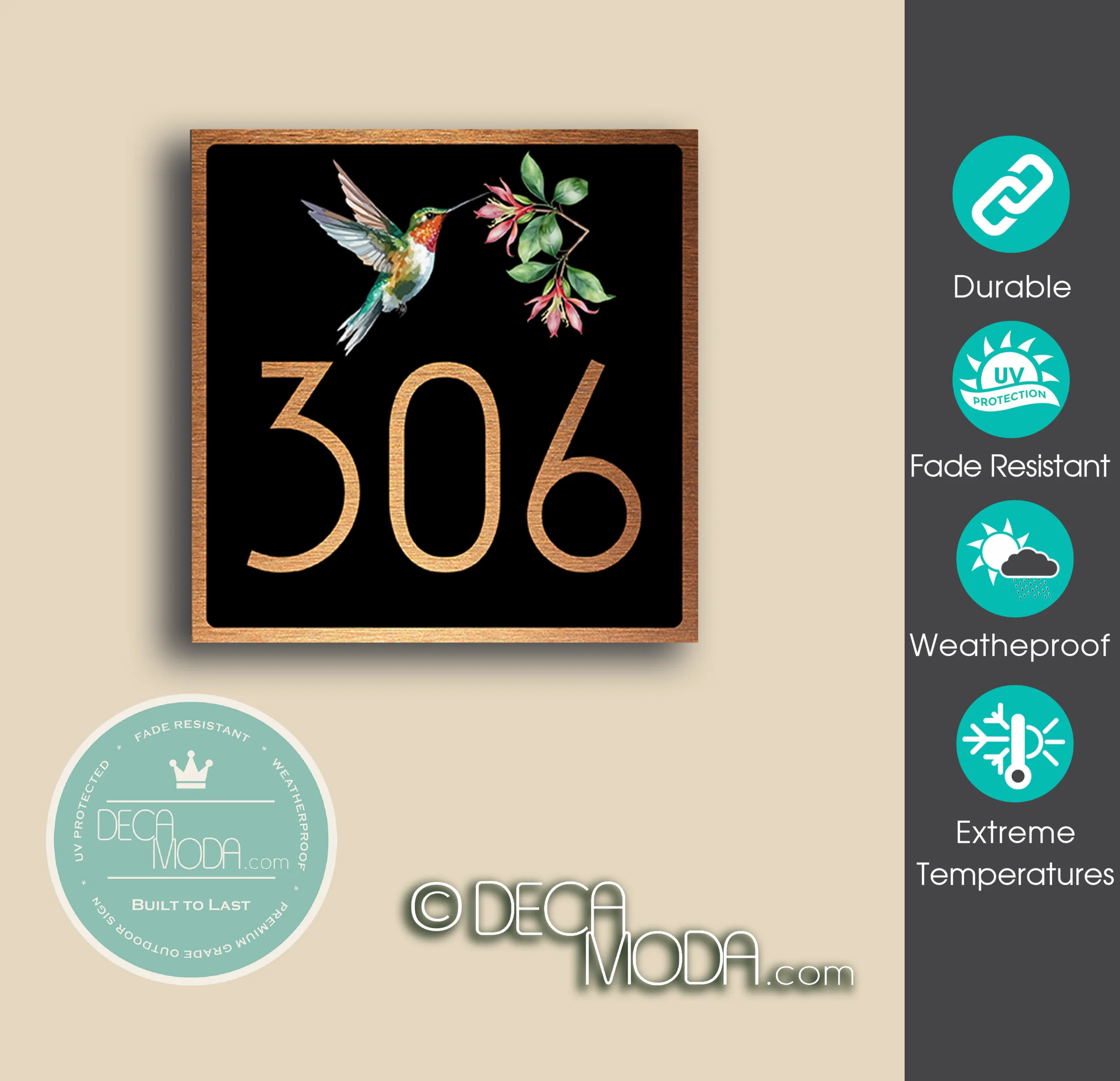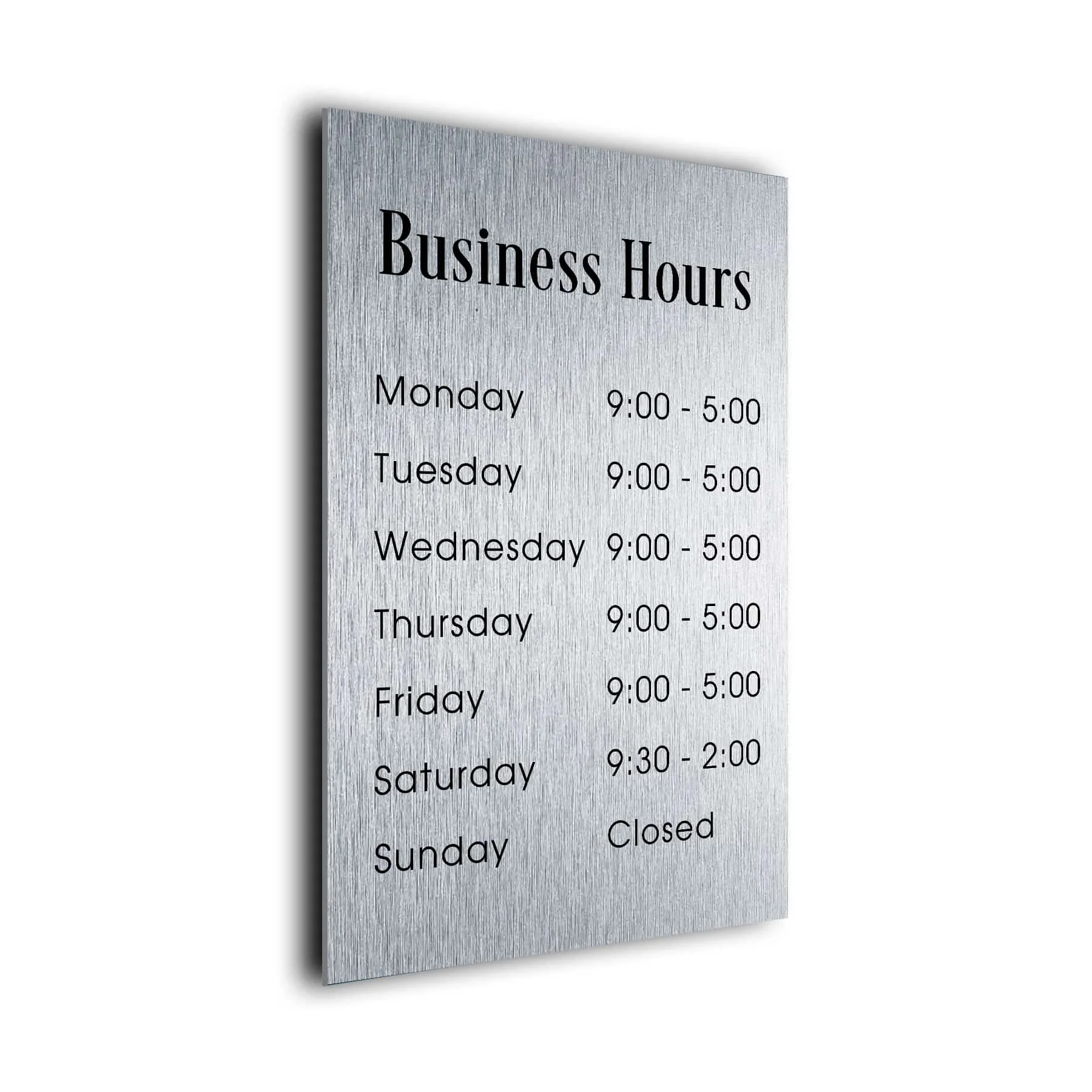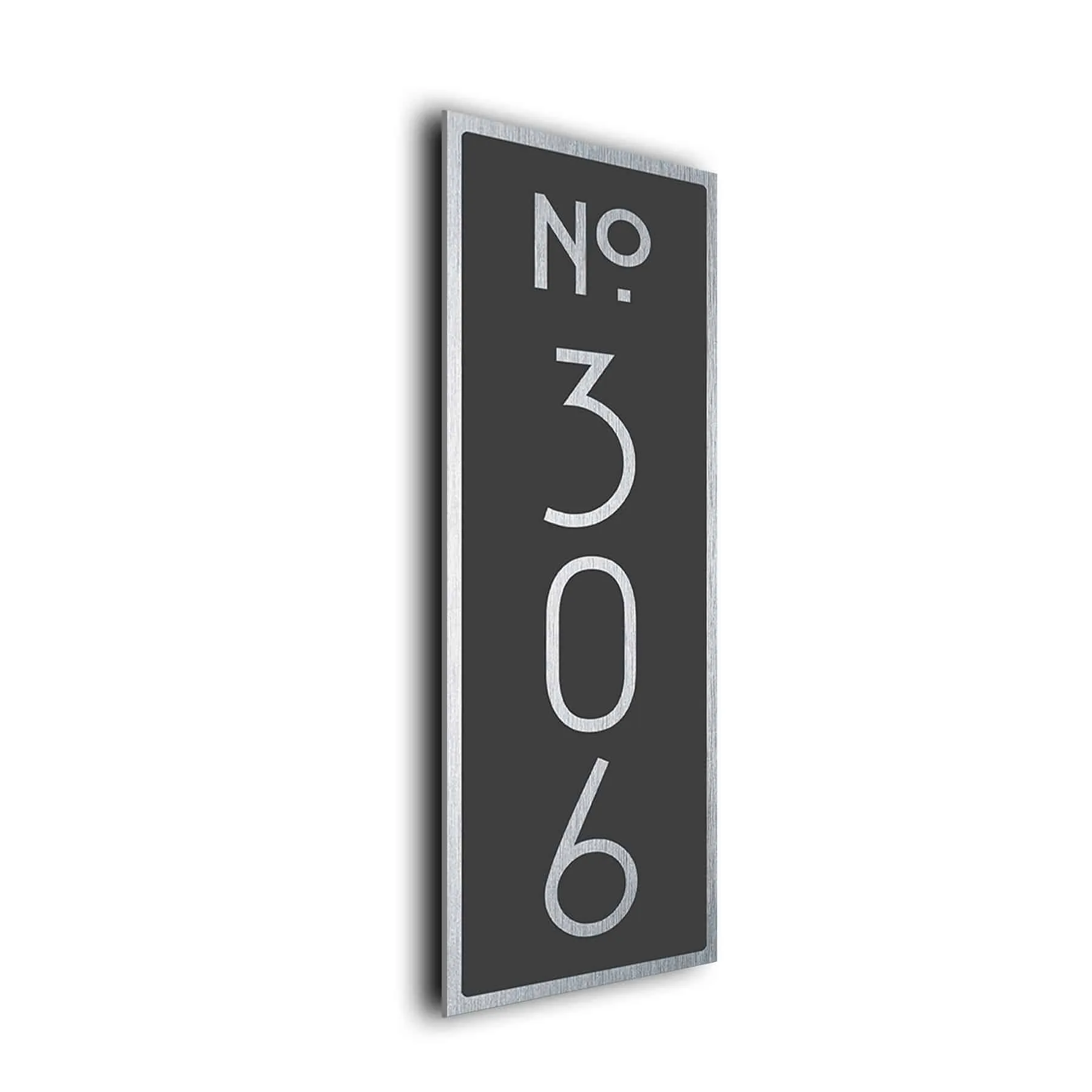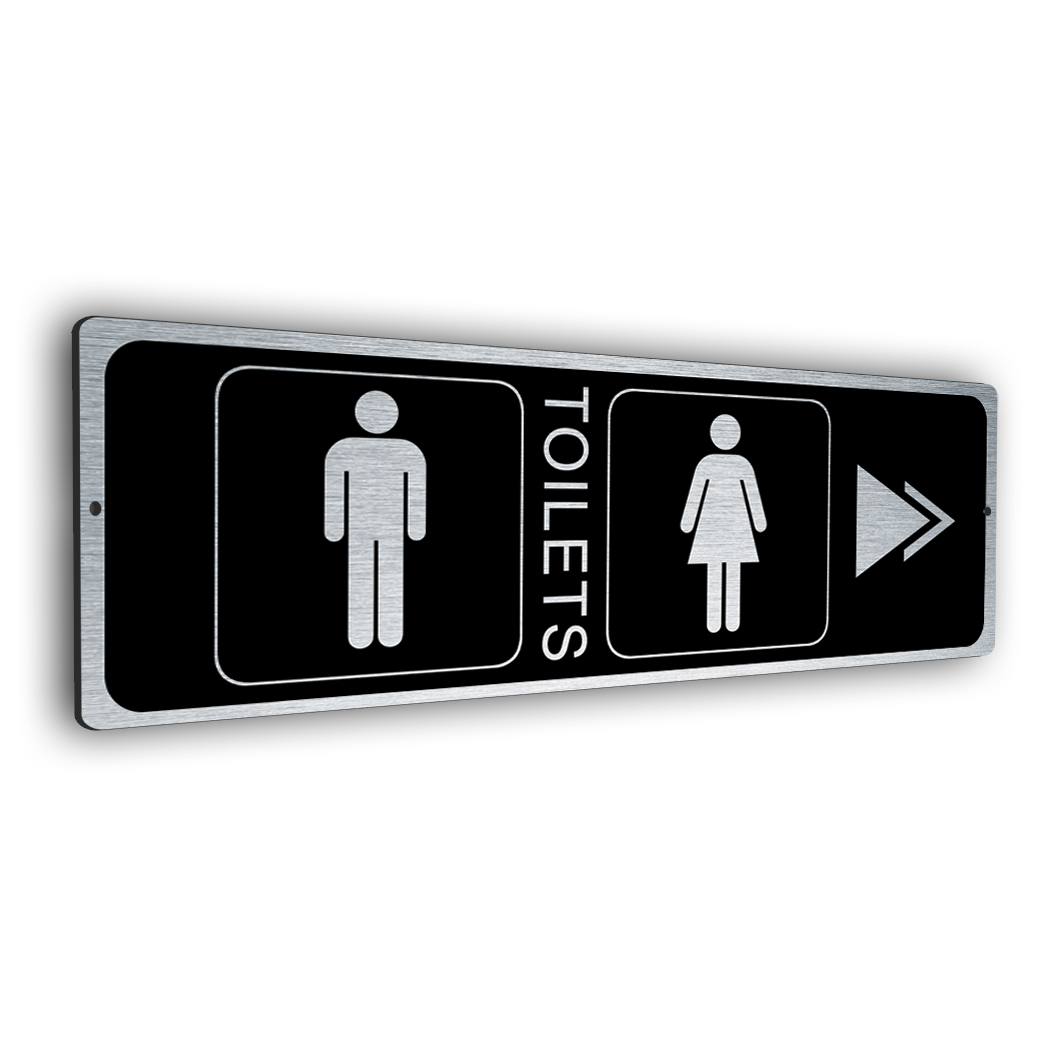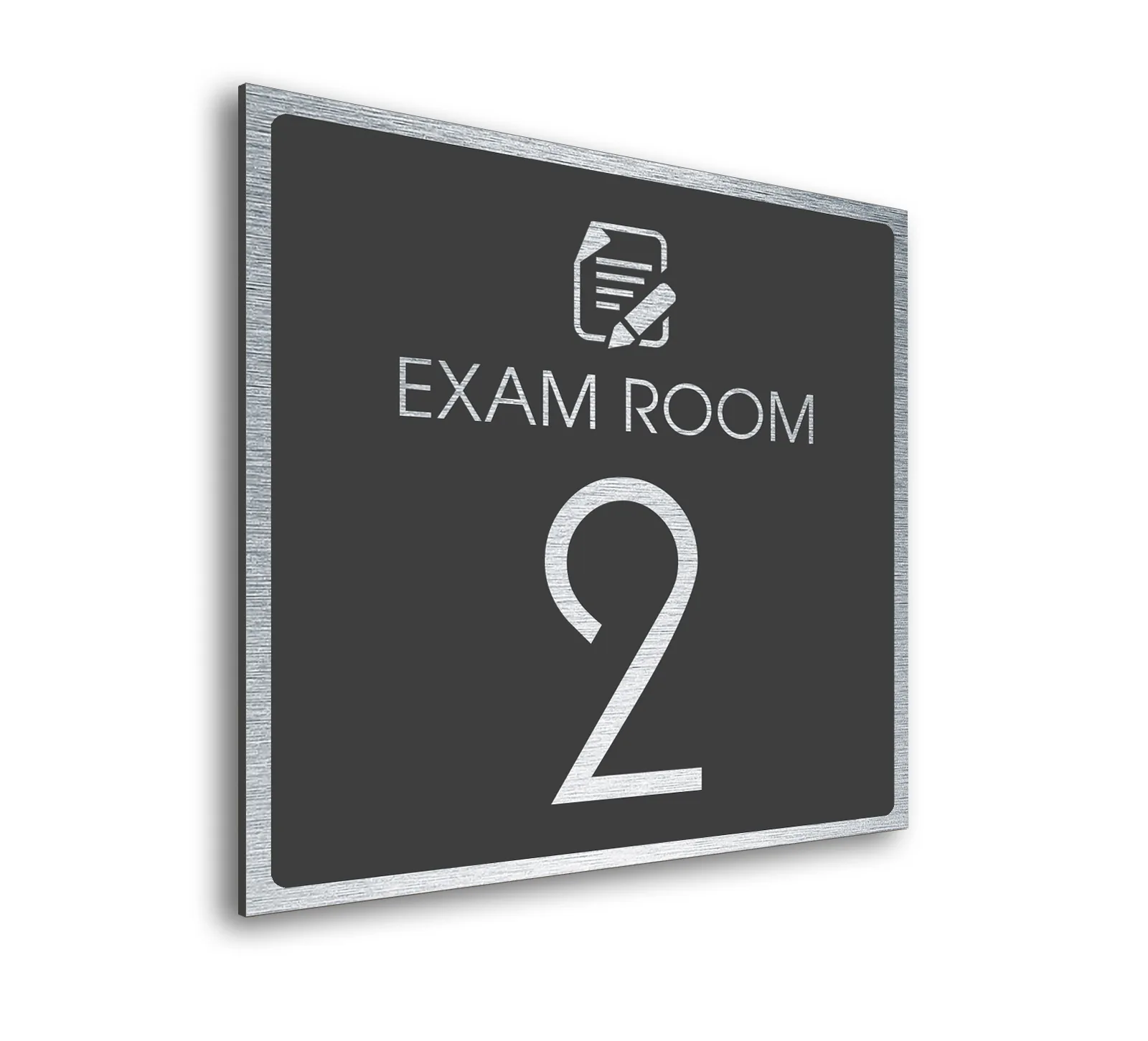3 Essential Signs Every Modern Apartment Building Needs: Renovator’s Checklist
Property and facilities managers have two mandates during renovations: reduce friction for residents and visitors, and stay compliant without burning budget. These three sign types do the heavy lifting with the best ROI.
1) Directory Signs: guide movement, reduce calls, speed inspections
Primary job: help people find the right floor, wing, and office quickly.
Best practice spec:
- Layout: stacked hierarchy. Building name > zone/wing > floors > units or departments.
- Typeface: sans-serif, high x-height, minimum 16–24 mm cap height for lobby read distance.
- Contrast: 70%+ light–dark contrast. Matte finish to kill glare.
- Modularity: changeable panels or magnetic slats for future tenant turnover.
- Mounting: concealed standoffs at 1500 mm centerline; add tactile edge radius in high-traffic corridors.
Recommended solution: Custom Directory Signs by Decamoda
- Custom panel counts and interchangeable strips.
- Brushed metal, black, white, or brand colors.
- Wayfinding arrows and floor icons available.
Manager outcomes: fewer front-desk queries, faster contractor routing, lower wayfinding complaints.
2) Apartment Number Signs: confirm identity at the door
Primary job: remove ambiguity at corridors and stairwells so residents, deliveries, and first responders land on the correct unit.
Best practice spec:
- Readable at 3–5 m: 75–100 mm numerals on corridors, 125 mm+ for external doors.
- Consistency: identical size, colour, and alignment across floors.
- Durability: aluminum or acrylic with UV-stable print; rounded corners to resist chipping.
- Visibility: add floor identifiers at stair exits and at corridor junctions.
- Fire/Code: confirm local requirements for tactile/raised characters and luminance; place at latch-side, 1500 mm ±50 mm centreline where applicable.
Recommended options: Decamoda Apartment Number signs
- Multiple formats: door plaques, corridor blades, external unit plates.
- Custom fonts and brand colours to match finishes.
- Sequential numbering produced fast for multi-unit runs.
Manager outcomes: fewer misdeliveries, faster emergency response, cleaner corridor look after punch-list.
3) Parking Signs: assign bays and enforce quickly
Primary job: make allocation and rules unambiguous for residents, visitors, and towing partners.
Best practice spec:
- Content: “Reserved,” unit number, visitor policy, time window, contact or QR for permits.
- Material: reflective aluminium for outdoor lots; anti-graffiti laminate.
- Mounting: standard 50–65 mm posts or wall plates; 1.5–2.1 m to bottom edge per local guidance.
- Wayfinding: add zone letters and directional arrows at garage entries.
- Digital tie-in: optional QR to resident portal for permits and violation reporting.
Recommended solution: Reserved Unit-Number Parking Sign by Decamoda
- Unit numbers pre-printed for bulk orders.
- Reflective option for night visibility.
- Weatherproof hardware.
Manager outcomes: fewer disputes, faster patrols, higher perceived order.
Procurement tips: save time and avoid rework
- Standardize a palette: one base colour + one accent across all sign types.
- Lock a numbering scheme: building-floor-unit (e.g., B-03-17) to future-proof expansions.
- Batch changes: order 5–10% spare number plates for future turns.
- File hygiene: keep vector artwork (SVG/PDF/AI) and a master spreadsheet of unit numbers, floors, and parking bays.
Installation playbook
- Heights: corridors 1500 mm centreline; lobbies 1400–1600 mm depending on sightline; exterior plates at eye level or gate code height.
- Fixings: use concealed standoffs or VHB + security screws in high-traffic zones.
- Sequence: paint > final clean > sign install > snag pass.
- Verification: walk with fire safety and leasing before handover.
Budget snapshot
- Directories: one per lobby/landing + blades at long corridors.
- Apartment numbers: one door plate per unit + stair-exit floor markers every landing.
- Parking: one per bay + entrance rule signs.
Bundle orders cut unit cost and shipping. Standard sizes reduce lead time.
Renovator’s Checklist
- Directory signs for lobby, each floor, and decision points.
- Apartment number plates for every door, plus floor markers at stair exits.
- Parking signs with unit numbers and visitor policy, reflective where applicable.
- Consistent typography, colours, and finishes across the building.
- Confirm local accessibility and fire code placement rules.
- Order 5–10% spare plates for turnover.
- Prepare vector artwork and numbering spreadsheet for manufacture.
Next step: share your floor count, unit list, and parking map. You will receive a consolidated quote and proof set mapped to these three sign families using the Decamoda products linked above.
© DecaModa Studio http://www.decamoda.com/ Contact us for custom design requests – View our Customer Feedback – Follow our Socials for more inspiration and information on our latest products; Instagram – Pinterest. DecaModa.com – Navigating Made Easy.
